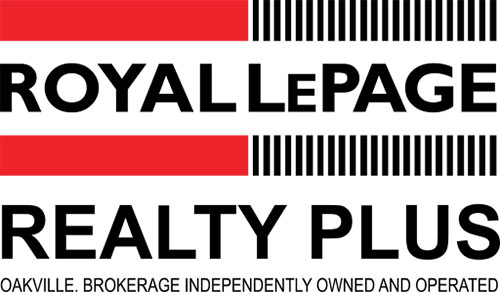1105 Old Mohawk Road, Ancaster, Ontario
scroll
Welcome to 1105 Old Mohawk Road
Captivating Exterior & Thoughtful Design
The visually stunning exterior of this home combines brick and stone accents complemented by numerous windows and intricate architectural details. Designed with families in mind, the spacious floor plan boasts nearly 4000 sq.ft. of elegance, extending to 5000 sq.ft. across three finished floors, including a fully finished walkout basement.
Main Level: Elegance and Comfort
Step into the bright and welcoming main level, adorned with hardwood floors throughout. The two-storey cathedral foyer, featuring an elegant chandelier and solid oak staircase, sets the tone for this sophisticated home. The eat-in kitchen includes a large island, custom cabinets, granite countertops, and high-end stainless steel appliances, including a gas stove. Skylights and large windows offer picturesque views of the lush backyard and pool, creating a perfect setting for family gatherings and entertaining.
The eat-in kitchen is adjoined to a family room with an elegant fireplace and large windows, ensuring a bright and inviting atmosphere.
The main floor also includes a separate formal dining room with large windows and a chandelier, and a living room with a cozy gas fireplace. An oak-panelled study/den with built-in bookshelves, a convenient main floor laundry room, and a mudroom with garage and outdoor access enhance the functionality of this home.
Head upstairs to discover four spacious bedrooms and three meticulously designed bathrooms. The primary retreat features a luxurious 6+ piece ensuite spa bath with a skylight and French doors leading to an in-suite office/study room, offering a private sanctuary.
The fully finished walkout basement is designed to accommodate large or multi-generational families with ease. It includes a full suite with a bedroom, two dens, a large recreation room, a full kitchen with an island, and a 3-piece bathroom with an additional laundry area.
The meticulously maintained grounds and backyard feature a heated and salted swimming pool, fully fenced yard, sprinkler system and mature trees, providing privacy and stunning views of the home's three levels and large windows.
An extra-large double garage and driveway offer ample parking, with space for six additional vehicles.
Prime Location
Situated in the highly sought-after Meadowlands of Ancaster, this property offers the unique opportunity to walk to woodlands, view waterfalls, and observe wildlife, all within a short distance from your doorstep. Just steps from the Bruce Trail and breathtaking waterfall views, you can immerse yourself in nature while enjoying swift access to highways, shopping, schools and all the amenities Ancaster has to offer.
This extraordinary residence is a hidden treasure in one of Ancaster's most coveted locations. Don’t miss the opportunity to make 1105 Old Mohawk Rd your dream home.
$1,899,900
Listing Price
4+1
Bedrooms
6
Bathrooms
5,009
Square Feet
Video Tour
3D Matterport Tour
Map
1105 Old Mohawk Road, Hamilton
Contact Agent

George Kamel
Sales Representative
Royal LePage Realty Plus, Brokerage
Send A Message


George Kamel
Sales Representative




































































































